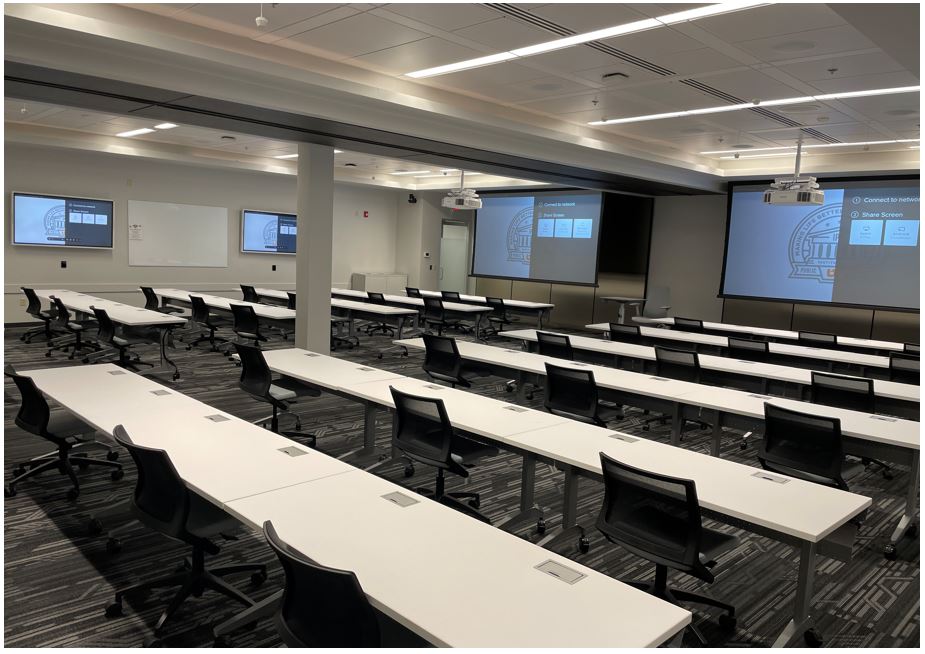UT Institute for Public Service Polk Ave Training Facility Training Rooms

Training rooms at the Polk Avenue Training Facility each consist of the following:
- Seating Capacity for 35*
- Rooms 1 & 2 as well as 3 & 4 can be combined to support seating capacities up to 70 for one event
- Classroom-style seating for 18*
- Touch-screen iPad Control Panels
- Internet Access
- Video Conferencing (i.e. Zoom)
- 2-Camera Systems per room
- Large LCD Projector and 3-Presentation Monitors
- Wireless and HDMI Connections to all projectors and monitors
- Wall-Mounted White Boards
- Easel with Flip Charts (upon request)
* Seating capacity in training rooms has been set for social distancing.


